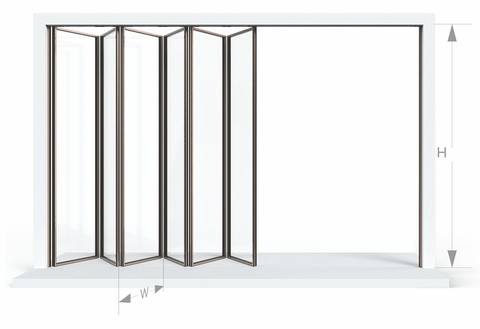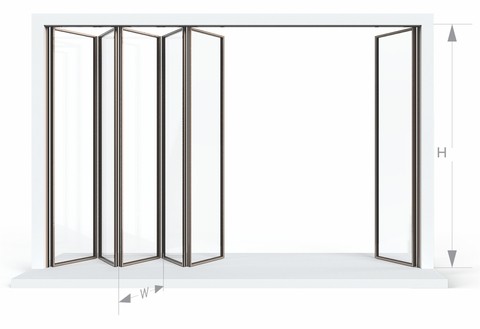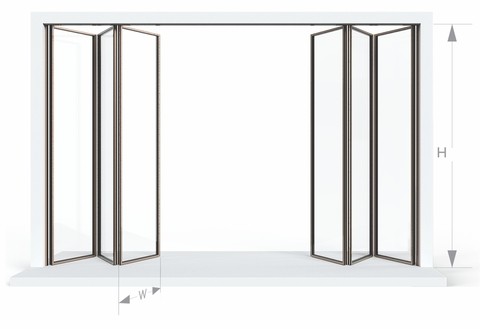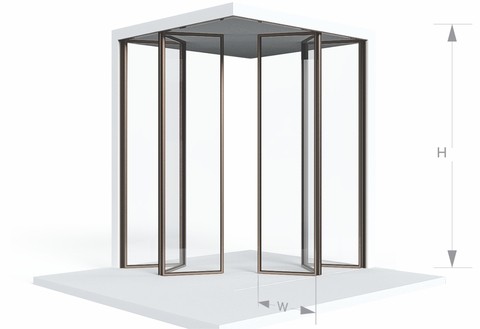MOTION 60 FS MINIMAL FOLDING SYSTEM, THERMAL SYSTEM
MOTION 60 FS is a premium minimal fold slide system suitable for high end residential / commercial buildings. Its most prevailing characteristics are the infinity floor, hidden side frames, minimal central mullion and large panels. It provides a seamless connectivity between the inner and outer spaces unmatched by no other system. An invaluable system in the hands of designers looking for state of the art aesthetics, functionality and fine detailing.
Having minimized the sash face width to 36mm (86mm combined mullion) it was made possible to achieve minimal aesthetics.
Its high thermal and sound insulation comes from a standard 32mm double glass width that can be upgraded to a 45mm triple glazing.
MOTION 60 FS comes with a heavy-duty stainless-steel hardware that incorporates a suspension system at the top. This new innovative technology allows the door to run on the floor while maintaining rolling contact on the top as well. This innovation allows the door to span up to 4 meters in height without having the tendency to tilt downwards while the access door is activated. The rolling at the bottom is performed via high quality stainless steels wheels running on stainless steel rails to ensure many years of smooth sliding.
The bottom threshold comes is various typologies to cater the needs of any project. In step configuration several options are available including integrated drainage channel. In flat configurations there is the option of infinity floor as well as many other track-based options.
An innovative mullion lock is incorporated that automatically locks the bolds once the handle is turned. This feature boasts a significant improvement with regards to burglary resistance. The access door locking is via a customized multiblock system that is also available electric.
Technical characteristics
| Bottom track height | 55 mm |
| Floor step | 0 / 12 / 28 / 43 / 55 / 61 / 73 mm |
| Frame Height, Horizontal Top | 83 / 104 mm |
| Frame Height, Vertical | 64 mm |
| Frame Width | 74 mm |
| Tile Insert | 20 mm |
| Floor Typology | Step, Submerged |
| Riding Typology | Bottom Rolling |
| Sliding / Alignment rollers | Stainless Steel |
| Sash Height, Vertical | 36 mm |
| Sash Height, Horizontal | 36 mm |
| Sash Width | 60 mm |
| Centre Mullion Height | 86 mm |
| Max. Weight per Sash | 130 Kg |
| Max. Sash Width | 1300 mm |
| Max. Sash Height | 3500 mm |
| Opening type | Fold Slide |
| Glazing Width Possibilities | 32 / 45 mm |
| Maximum Locking Points | 5 |
| Sealing Type | 4 Gaskets |
Performances
| Fabrication Thermal Transmittance EN ISO 10077-2 (Uw) | ≥1.0 W/(m2K) |
FLOOR
TYPOLOGIES
MIDDLE
TYPOLOGIES
CONSTRUCTION
TYPOLOGIES
Submerged, Tile
Step with overlap
Step
Submerged, Pipe
Submerged, Pipe
Submerged, Pipe, Fin
Submerged, inline gutter, fin
Submerged, External gutter, fin
Submerged, Interior
Submerged with overlap
Max. Sash Width (W) 1300 mm Max. Sash Height (H) 3500 mm
Outward opening

LEFT - 2, 3, 4, 5, 6, 7, 8 Sashes
RIGHT - 0 Sashes

LEFT - 2, 3, 4, 5, 6, 7 Sashes
RIGHT - 1 Sash

LEFT - 2, 3, 4, 5, 6 Sashes
RIGHT - 2, 3, 4, 5, 6 Sashes

Corner Outward openning
LEFT - 2, 3, 4, 5, 6 Sashes
RIGHT - 2, 3, 4, 5, 6 Sashes
Inward opening

LEFT - 2, 3, 4, 5, 6, 7, 8 Sashes
RIGHT - 0 Sashes

LEFT - 2, 3, 4, 5, 6, 7 Sashes
RIGHT - 1 Sash

LEFT - 2, 3, 4, 5, 6 Sashes
RIGHT - 2, 3, 4, 5, 6 Sashes

LEFT - 2, 3, 4, 5, 6 Sashes
RIGHT - 2, 3, 4, 5, 6 Sashes









